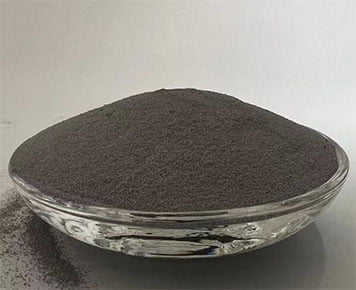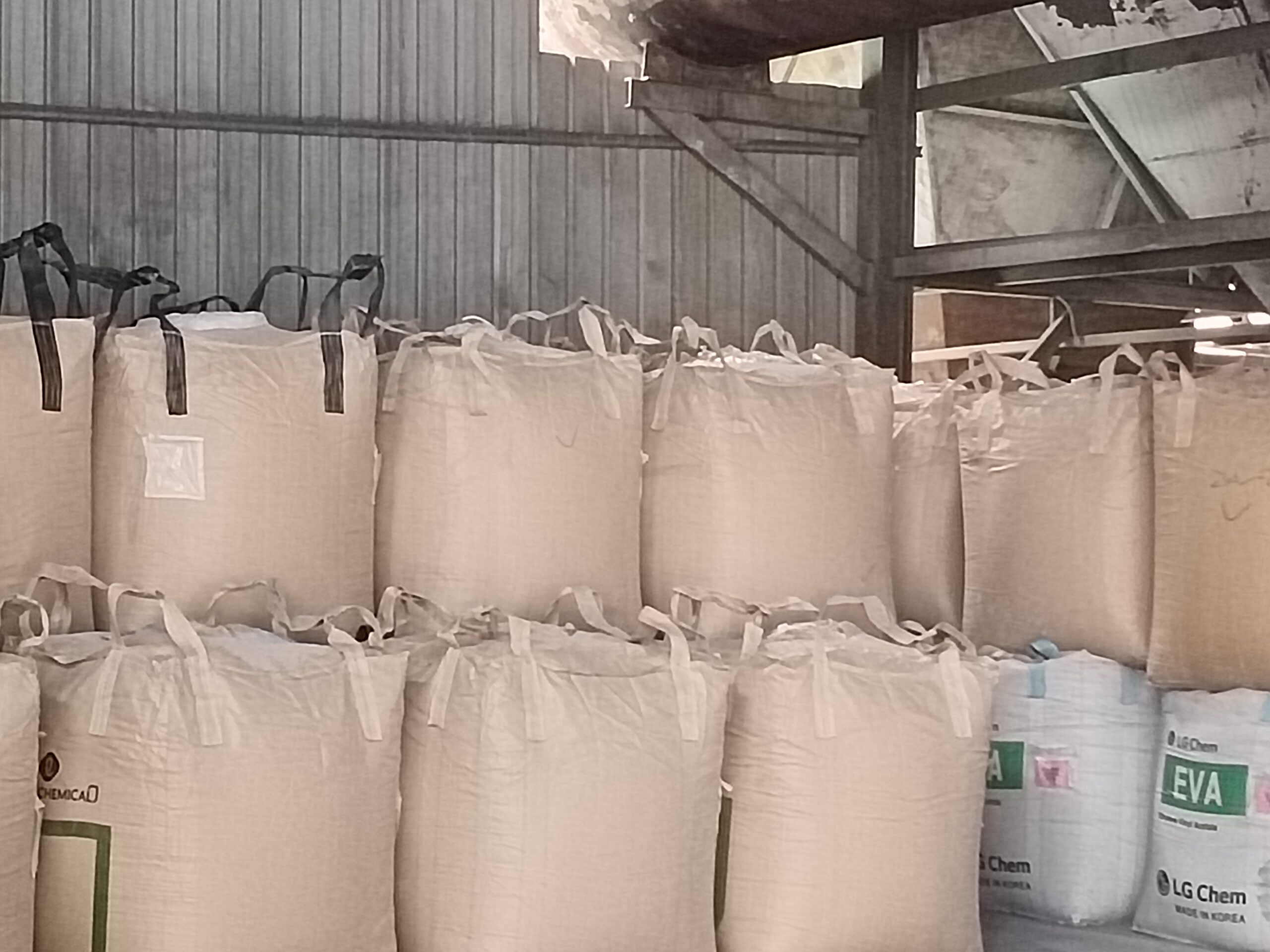1. Masonry wall without frame eye construction process practices.
First in the scaffolding steel pipe horizontal rod end welded a “T” flat iron, masonry height to the hitching point, the hitching point should be selected in the vertical gray joints and horizontal joints intersection; support scaffolding, the end of the horizontal rod “T” flat iron, flat stretcher in the wall can be, in the flat iron placed without putting mortar, so as to facilitate disassembly and installation.

2. The application of frame beam, column, and plate node-shaped formwork.
Method 1: Combined small steel formwork and shaped corner formwork are used to support beam, column, and slab joints, sponge strips are placed at the formwork joints, and shaped corner formwork is customized according to the actual situation.
Method 2: Adopt bamboo glue board custom-made shaped formwork.
3. The concrete edge of the toilet room and the floor cast-in-place concrete overall pouring construction method to improve the waterproof performance of the toilet room, for the concrete edge requirements to take the lifting mode and the floor concrete overall pouring.
4. Sponge strip in the formwork project application technology process practice.
In the construction of the formwork project, before the installation of the structural column and circle beam formwork of brick and concrete structure, a soft foam sea surface strip or rigid sponge strip with double-sided adhesive is pasted on both sides of the structural column, and the wall under the circle beam, which can effectively prevent the spillage of concrete cement slurry and cause the pollution of the wall surface.
5. Filling wall top slant top brick masonry practices.
Craft practice: pre-cut for masonry top brick, so that the upper and lower contact surface of the slanted top brick is flat, obliquely placed masonry at an angle of 60 degrees from the horizontal. The top and bottom are flat, to ensure that the thickness of the masonry horizontal gray joints is about 10 mm, to avoid the quality of gray joints thickness is too large a common problem. The top brick is at an angle of 60 degrees with the horizontal surface, which makes the masonry more compact and makes the masonry better and avoids the quality defect of through joints in the contact parts of the filling wall and frame beam after plastering. Construction is convenient, the masonry is neat, and the appearance quality is good.
6. Masonry in the shaped brick using cutting or prefabricated construction practices process practices.
The seven points used in the wall are generally prefabricated by the brickyard or cut with a toothless saw at the site, the lowermost skin brick of the projecting part of the masonry brick is also cut with a toothless saw into a 45-degree bevel, which is convenient for concrete pouring dense and improves the perceived quality of the wall.
7. Masonry construction in the application of bark tree rod technology.
Craft practice: bark tree pole using 3 cm × 5 cm wood square planed and made, bark tree pole under the adjustable base, bark tree pole should have a clear identification and fixed stability of the gray joints, compression bars location, wall construction changes.
8. Door and window wooden blocks using precast concrete block construction practices.
The traditional method of fixing door and window frames is to pre-bury wooden bricks in the wall, as the wall is now mostly porous brick masonry, wooden bricks are not firmly fixed, now changed to prefabricated concrete blocks, cross-sectional size with the same block, in the wall masonry when the prefabricated concrete blocks into the original location of the wooden bricks, the door and window frames can be fixed in the prefabricated concrete.
9. The location of the structural column reinforcement fixed method.
A steel tic-tac-toe type fixed frame is set at the top of the structural column. The tic-tac-toe frame fixes the structural column reinforcement together with the hoop reinforcement on the inside of the steel skeleton, ensuring the spacing of the main reinforcement of the structural column, and the tool-type tic-tac-toe frame is used in turnover, which can effectively prevent the displacement of the reinforcement during the concrete pouring and vibrating process. The rebar tic-tac-toe frame is made according to the size of the structural column, and the Φ8 or Φ10 rebar is spot-welded with the electric welder to form a tic-tac-toe bracket. The two sides of the bracket are close to the brick wall, and the other two sides of the bracket are close to the formwork, so make sure the size is accurate before installation. After placing the tic-tac-toe bracket, tie it to the structural column reinforcement together with the hoop, and finally install the template.
10. Reinforcement engineering anti-pollution practices before the concrete pouring, the PVC plastic pipe set in the column reinforcement (the root of the pipe for the concrete pouring elevation), can effectively prevent cement paste exposed column reinforcement, but also facilitate the construction of concrete.








